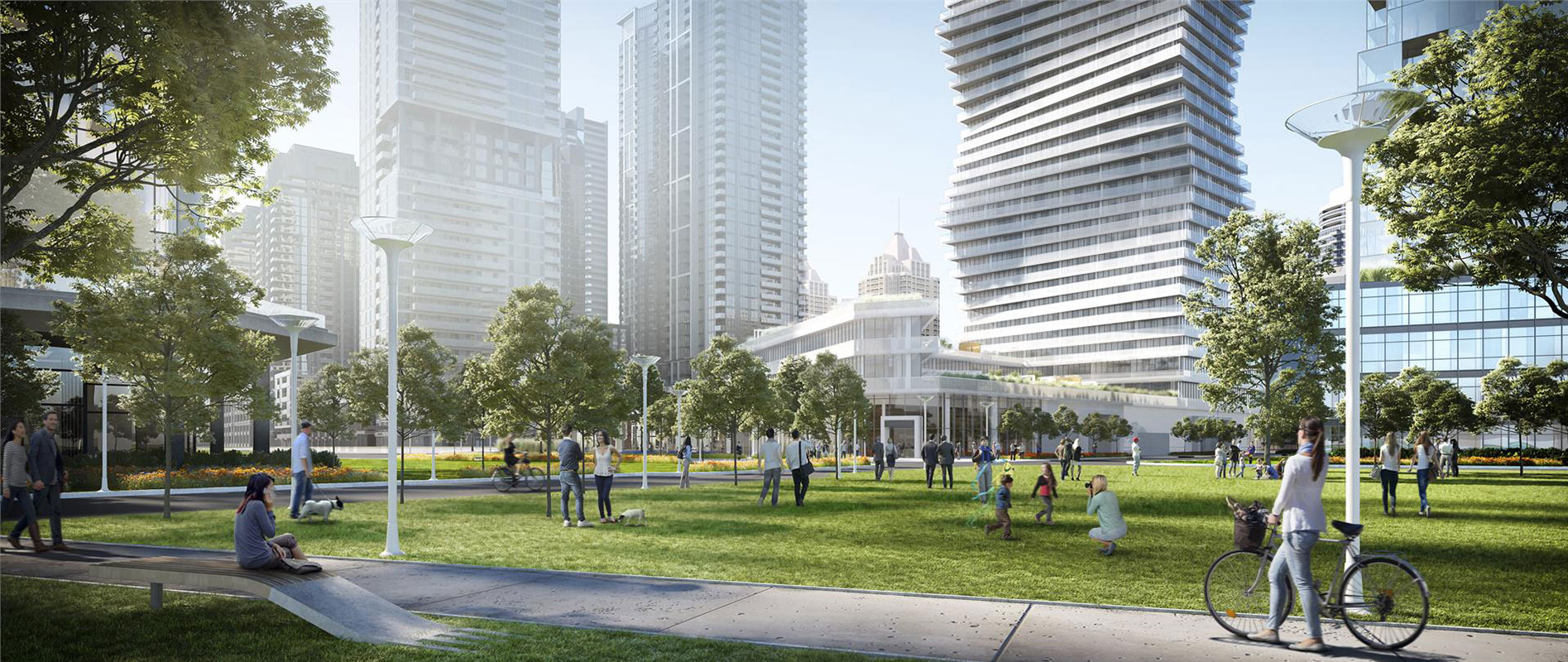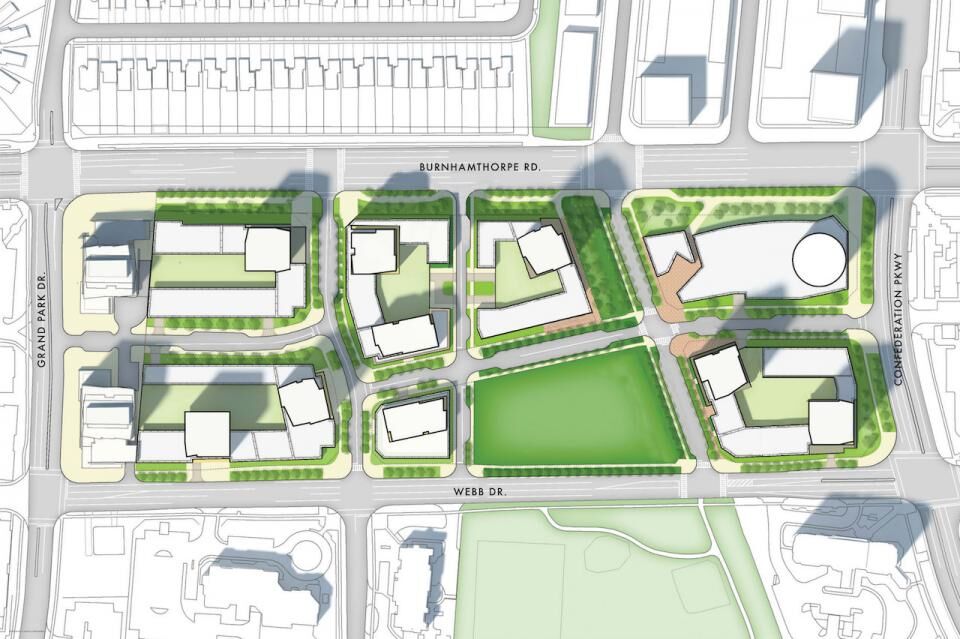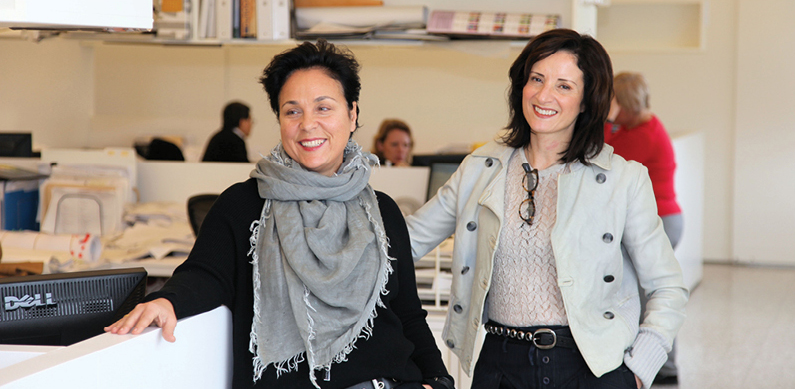
What Makes M City a Landmark Development
The Facts
- 10-tower, $1.5 billion master planned condo community set to take shape in a prime downtown Mississauga location
- The community will feature towers ranging from 21 to 60 storeys across a total of 15 acres
- Square One is minutes away. The mall is Ontario’s largest shopping centre and includes a Holt Renfrew, Hudson’s Bay, Walmart and Whole Foods Market
- M City will feature 2 acres of parkland and piazza areas
- Mississauga is home to the GTA’s second largest condo market behind Toronto. In Q3 2016, sales of Mississauga condos jumped 20.9 per cent year-over-year
- Mississauga has put forward a master plan entitled Downtown21, which aims to increase density, walkability, public transit and office space across the city’s downtown
- M City will offer convenient access to the proposed $1.3 billion 22-stop Hurontario LRT
- Surrounded by local landmarks: Mississauga Civic Centre and the 225,000 square foot Living Arts Centre
- M City will see Rogers Real Estate Development Limited partner with Urban Capital Property Group. Urban Capital is a reputable builder having developed over 3,500 urban condo apartment and helmed over $2 billion in developments


Transit
Square One GO Bus Terminal
Mississauga City Centre Transit Terminal
Landmarks & Amenities
Mississauga Civic Centre
Mississauga Celebration Square
Living Arts Centre
Central Library
‘Marilyn Monroe’ Towers
YMCA Centre
Playdium
Cineplex Cinemas Mississauga
Shopping & Grocery’s
Square One Shopping Centre
Grand Park Plaza
T & T Supermarket
Whole Foods Market

Schools
Sheridan College – Hazel McCallion Campus
Corpus Christi School
Bishop Scalabrini School
PARKS
John Bud Cleary Park
Zonta Meadows Park
City View Park
Kariya Park
Dr. Martin L. Dobkin Community Park
And Much More…
Home to Canada’s Largest & Busiest Airport Perason International
Close to Hwy’s 401, 403, & 407
20 minutes to Toronto – Canada’s Financial Hub
M City Contact Form
About Rogers Real Estate Development
M City condo is being developed by the Rogers Real estate Development Ltd. The condos are designed by Roberts Cooper, a New York based designer. The process is being managed by Urban Capital. The M City Condos will add value to the city. The condos will be expected to have a stunning landmark typical of all projects worked on by Rodgers group.
Rogers real Estate is a division of the multibillion dollar telecommunication company. It is partnering with Urban Capital who is also reputed and a leading developer of the condominiums.
M City condo is being developed by the Rogers Real estate Development Ltd. The condos are designed by Roberts Cooper, a New York based designer. The process is being managed by Urban Capital. The M City Condos will add value to the city. The condos will be expected to have a stunning landmark typical of all projects worked on by Rodgers group.
Rogers real Estate is a division of the multibillion dollar telecommunication company. It is partnering with Urban Capital who is also reputed and a leading developer of the condominiums.
M City condo is being developed by the Rogers Real estate Development Ltd. The condos are designed by Roberts Cooper, a New York based designer. The process is being managed by Urban Capital. The M City Condos will add value to the city. The condos will be expected to have a stunning landmark typical of all projects worked on by Rodgers group.
Rogers real Estate is a division of the multibillion dollar telecommunication company. It is partnering with Urban Capital who is also reputed and a leading developer of the condominiums.

Blazing a trail. Pushing the envelope. Changing our mindset.
Since we started out with our 48-unit Camden Lofts development back in 1996, these have been our touchstones. That project, on dusty Camden Street in the then hollowed out Fashion District west of Toronto’s downtown, broke the mold of Toronto development. Urban living. Raw space. Cubic footage rather than square footage.
Camden was borne out of a belief that the then de-industrialized parts of our cities could come alive again as vibrant urban centres. That design-focused urban condominiums could compete with suburban homes. That there were people who wanted more.
Camden was followed by our 66-unit Charlotte Lofts, just across Spadina, and our first Ottawa development, the East Market. That project, a mighty 420 units, brought what we had learned from Camden and Charlotte to our then conservative national capital, and established that people outside that little world called downtown Toronto also craved our urban living concept.
Since those early days we have delivered over 3,500 urban condominiums, with another 1,000 now under construction and several thousand in the pipeline, totalling over $2 billion in development. In 2003 we added Montreal to the mix; in 2009 we brought acclaimed Saucier + Perrotte Architectes to Toronto for our River City development; and in 2013 we expanded to Winnipeg and Halifax.
Our work has pushed the envelope or pioneered, be it in terms of urban location, high-end yet functional design, or green living. Today we are continuing that DNA, with new markets, new architectural approaches, new interior features and layouts, and new environmental measures.
You could also call this heading “Our philosophy” or “Our vision.” This is the place to talk about what drives you and your business and what’s unique about your process. What you write here should be something distinct and interesting about your business that sets it apart from others in the same industry.

Interior Design by Cecconi Simone Inc.
Cecconi Simone Inc. is a multi-disciplinary interior-design practice based in Toronto, Canada, privately owned and operated by Elaine Cecconi and Anna Simone. The firm currently employs about 40 professional, technical and administrative staff.
Established in 1982, Cecconi Simone has met with continued success, creating award-winning interiors for the retail, corporate, hotel-hospitality and residential sectors in Canada, the United States, Anguilla, Italy, the United Arab Emirates, Qatar, India and China. The firm has designed about seventy-five condominium communities in Toronto alone.
Cecconi Simone’s wide-ranging work is central to its “whole design” philosophy; the belief that a cross-pollination of design experience leads to a deeper understanding of how people live their lives and the design needs that arise from those lifestyles.
![]()
The urban-master planning for over 200 million square feet of residential development
CORE Architects Inc. is an award-winning group of architects and interior designers based in Toronto. Since our formation in 1996, we have quickly distinguished ourselves amongst our competitors by our innovative yet thoughtful design solutions.
The firm’s founding principals, Babak Eslahjou, Charles Gane, and Deni Poletti share a design philosophy that focuses on creativity, innovation and sustainability; and a business vision that is client- focused, striving to maximize efficiency while meeting schedule and budgetary constraints.
This approach has resulted in a loyal and dedicated clientele that turn to CORE year after year for their planning and design requirements.
![]()
Known for scores of award-winning museum designs
Cooper Robertson practices award-winning architecture and urban design with both disciplines working together at a range of scales. Our New York City-based staff skillfully addresses large-scale urban design challenges, shapes major cultural and educational buildings, and crafts exceptional private residences and resorts. As waterfront design experts, we have worked at the local, state, and national levels to plan for resilient place-making in the advent of climate change.
In founding the firm in 1979, Alexander Cooper, FAIA, ventured to provide the best service to clients and communities by pursuing excellence in design at both the urban and human scales. The underlying and unifying theme of our work continues to attest that architecture and urban design are critically interconnected disciplines that must be taken together to achieve lasting quality and value.

M City Contact Form
M CITY PLATINUM SALES LAUNCH
PLATINUM PREVIEW By APPOINTMENT ONLYM CITY PLATINUM LAUNCH
PLATINUM SALES PREVIEW
BY APPIONTMENT ONLY

